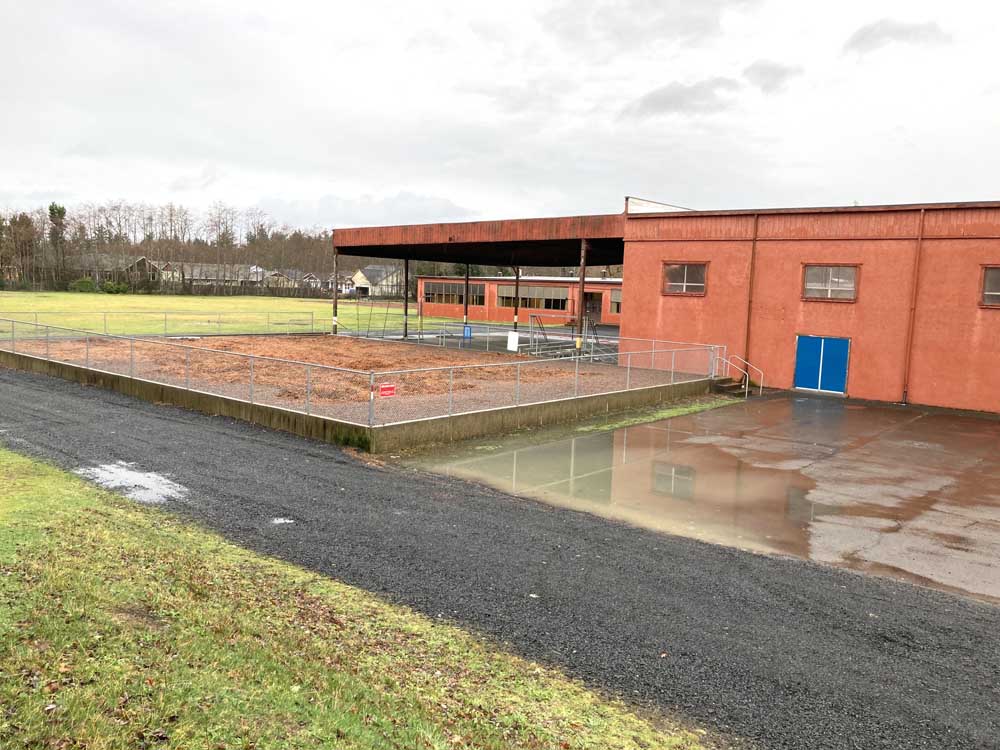Owner lists former Gearhart elementary school development options
Published 12:15 pm Friday, January 15, 2021

- Looking east at the former school. Playground equipment has been moved to the school district’s new campus.
Apartments for residents 55 and older in the main school building. Detached duplexes composed of one-bedroom, one-bath and two-bedroom one-bath units for all ages. Caretakers’ quarters, a public meeting space, a volunteer-run public library and a gym.
These are among plans floated by owners Bob and Timi Morey for the former Gearhart Elementary School property at 1002 Pacific Way.
“This is the beginning of the process,” Morey said in a tour of the property.
Plans are subject to modification, he said, including results of structural engineering analysis.
Gearhart Elementary was one of four elementary schools sold by the Seaside School District as students moved to a new campus outside of the tsunami inundation zone. The Moreys, through Scofi Gearhart LLC, purchased the school late last year from the district for $400,000. Independent of the purchase, the Morey Family Foundation made a $100,000 donation to be used for educational purposes to the Seaside School District.
Currently used for storage, they envision a volunteer-run community library using the existing school library space. The former cafeteria could be transformed into public meeting space available for city use. Boiler and plumbing facilities may either be repaired or replaced. “At this time we are hopeful that everything is a solvable problem,” Morey said.
Forty to 45 units would be constructed overall, including the classroom apartments, caretaker’s units and detached duplexes, Morey said.
The main building classrooms could serve as studio and one-bedroom units for residents 55 and older. All apartments would be for long-term rental only, at market rates.
Detached 1,200- to 1,600-square-foot duplexes for all ages could be built on the northwest portion of the property.
Three portable structures on the southwest side of the property are envisioned for caretakers’ apartments and storage for the apartment residents.
The gym, despite leaks and wall cracks, is an irreplaceable asset, Morey said, and could continue to provide recreational space for local kids.
The Moreys said they anticipate a two-year planning process, a time-frame that parallels a new city parks master plan. Owners would coordinate a design plan with the Parks Master Plan Advisory Committee to provide areas for families and dog walkers.
“We hope to donate the park land and expect to have strong community support to fund the improvements,” the Moreys wrote.
Meanwhile, because of security and liability issues, the property will remain closed to public use.
The Moreys received a fence permit from the city. A 660-linear-foot galvanized chain link fence 10 feet from the right-of-way is under construction. A 20-foot gate will close off the access driveway on the far western part of the property.
Next on their to-do list after completing the structural engineering and project feasibility analysis is to repair damaged wood, make necessary roof repairs, protect the structure from water intrusion and then paint the buildings. They will continue to perform building maintenance and site security.
As early as February they intend to file an application for a conditional use permit to allow the caretaker units, Morey said.





